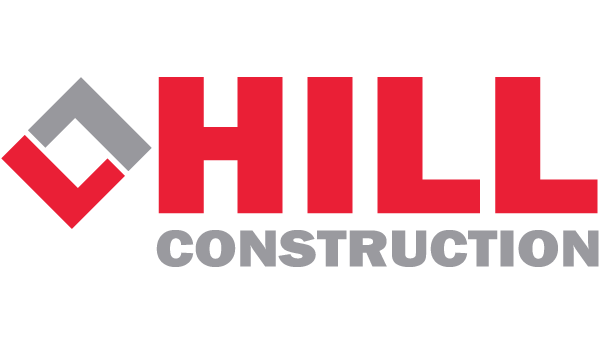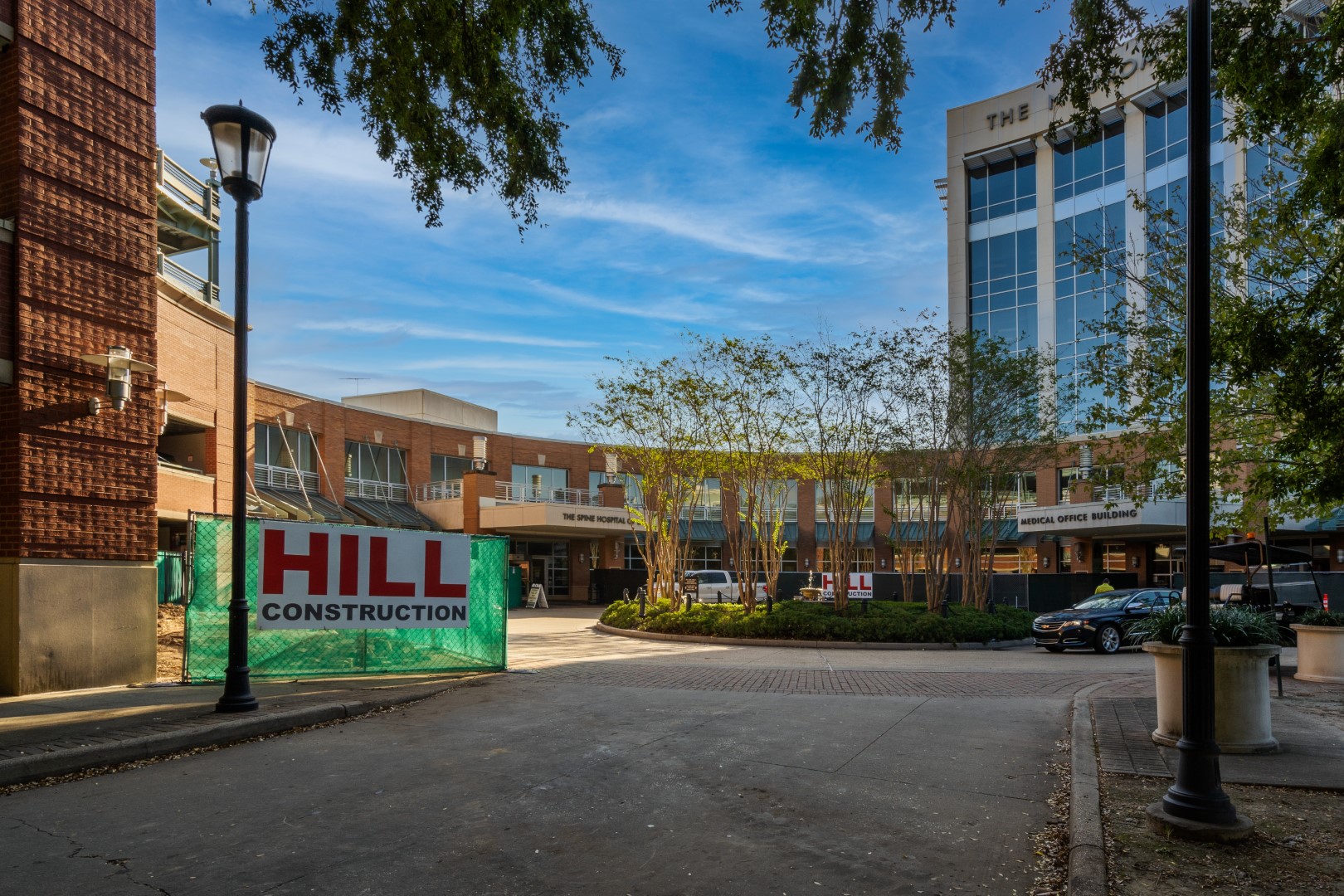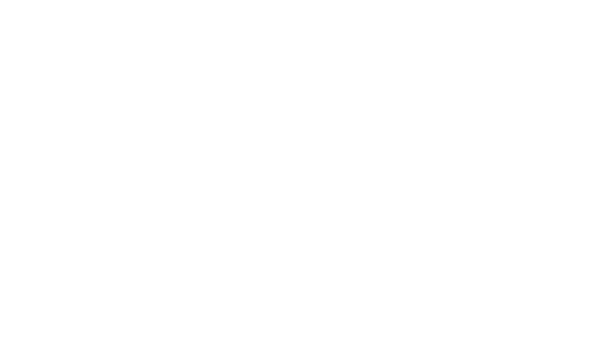Hill Construction is proud to announce its successful engagement in the exterior renovation of The Spine Hospital—a premier medical facility focused on cutting-edge spine care. This project represents more than a cosmetic upgrade; it embodies the core of what we do best: revitalizing structures with care, precision, and deep attention to how buildings serve people.
Located in one of Louisiana’s most respected medical corridors, The Spine Hospital has long stood as a beacon for innovation and healing. Hill Construction’s role in modernizing its exterior not only enhances the hospital’s public presence but ensures its infrastructure meets the demands of today’s healthcare environments.
About The Project: Exterior Scope with Impact
The renovation scope focused entirely on the building’s exterior envelope—transforming it into a cleaner, more durable, and contemporary facility that aligns with the hospital’s reputation. As with many healthcare renovation projects, the work had to be performed with minimal disruption, zero access issues, and complete coordination with hospital leadership and staff.
Key components of the renovation included:
Complete removal and replacement of exterior façade panels
Waterproofing upgrades to improve building envelope integrity
New aluminum and glass storefront systems at entry points
Rework of canopies and overhangs for both functionality and visual appeal
Integration of new signage and architectural lighting
Accessibility enhancements to entrances and sidewalks
By focusing on long-term durability and aesthetic cohesion, this renovation revitalized not just a structure—but the experience for patients, visitors, and medical personnel alike.
Why Exterior Renovation Matters in Healthcare Settings
In healthcare, the exterior of a building plays a critical role beyond curb appeal. It sets the tone for trust, professionalism, and safety. For a hospital that treats some of the most complex spinal injuries and neurological conditions, The Spine Hospital’s exterior needed to communicate that level of excellence.
An updated building envelope offers:
Improved thermal performance and energy efficiency
Increased water and air barrier protection
Longer-lasting finishes that reduce maintenance cycles
Better visibility and wayfinding for visitors
A more welcoming, modern appearance for patients and their families
At Hill Construction, we see healthcare renovations as opportunities to extend the life and function of essential facilities—without ever compromising the quality of care inside.
Working Safely in an Active Medical Environment
One of the most unique challenges of this project was executing extensive exterior renovation without disturbing daily hospital operations. As a 24/7 facility, The Spine Hospital couldn’t afford interruptions or access limitations.
To maintain the hospital’s function throughout the renovation, we implemented several specialized protocols:
Noise mitigation strategies during peak care hours
Physical barriers and signage to separate crews from public access points
Daily coordination with hospital staff for pedestrian rerouting
Off-hours work for sensitive transitions and installations
Detailed safety plans approved by hospital administration
This close coordination allowed us to work efficiently while maintaining the trust and confidence of hospital personnel and patients alike.
Material Choices That Last
The materials chosen for the exterior renovation were carefully selected to meet a healthcare facility’s performance standards. The new façade system used high-performance metal panels engineered for weather resistance, ease of maintenance, and sleek aesthetics. Storefront glazing was updated with energy-efficient, low-E glass to improve daylighting and reduce thermal load.
Other exterior systems featured:
Sealants and backer rods rated for hospital-grade performance
Stainless steel fasteners to prevent corrosion in exposed areas
Paint and coatings with extended warranties and fade resistance
ADA-compliant railings and walking surfaces
By focusing on proven systems and future-proofing materials, the renovation ensures a long life cycle and a lower cost of ownership for the hospital.
Team Collaboration and Communication
This renovation would not have been possible without the dedicated collaboration of the design team, hospital facilities staff, and Hill Construction’s own project managers and trades. We held weekly coordination meetings, issued daily logs, and used digital project management tools to streamline updates and decisions.
Clear communication resulted in:
Reduced RFIs and change orders
Faster submittal approvals
Real-time adjustments to accommodate hospital needs
A shared sense of ownership across the project team
Every member of the project team knew the importance of this renovation—not just as a job, but as an opportunity to improve the environment of care for real people.
Before and After: A Visible Transformation
Perhaps the most exciting aspect of the renovation is the transformation itself. What was once a dated façade now stands as a modern, sharp, and inviting building that reflects the high level of care provided within its walls.
Highlights of the transformation:
A brighter, more cohesive exterior color scheme
Clean architectural lines and improved proportions
Increased natural light through new window systems
Enhanced night visibility with tasteful LED accent lighting
Improved exterior accessibility and traffic flow
It’s not just a visual upgrade—it’s a functional one. From patients arriving for surgery to staff arriving for shift change, the building now communicates excellence from the first step.
Community Impact and Professional Pride
As a local firm, Hill Construction takes great pride in being part of projects that serve our community. Healthcare construction—especially in critical specialties like spinal surgery—is an opportunity to make a tangible difference. This renovation supports the facility’s ongoing efforts to recruit top medical talent, welcome patients with dignity, and maintain a high standard of care.
We’re proud that this project not only enhanced the appearance of the building but helped ensure it will continue serving Louisiana families for decades to come.
Takeaways from The Spine Hospital Project
Projects like this offer valuable lessons about how construction and healthcare can coexist with collaboration and planning. Some of the biggest takeaways for our team include:
Plan early and often with hospital administrators to align with care delivery
Use materials that prioritize cleanliness, durability, and safety
Factor in foot traffic and vehicular access from day one
Schedule around care-critical hours to minimize disruption
Treat the jobsite like the facility it supports—with professionalism and care
At Hill Construction, we carry these lessons into every healthcare-related project we take on.
The completion of the exterior renovation at The Spine Hospital is both an ending and a beginning. It’s the final touch on months of careful planning and construction—and the start of a new chapter for the facility as it continues to grow and serve.
We look forward to continued partnerships with healthcare systems across the state and welcome opportunities to help elevate the form and function of Louisiana’s most important institutions.
If your healthcare facility, clinic, or medical office is considering exterior upgrades, contact Hill Construction to learn how our team can support your goals with safe, professional, and efficient results.


