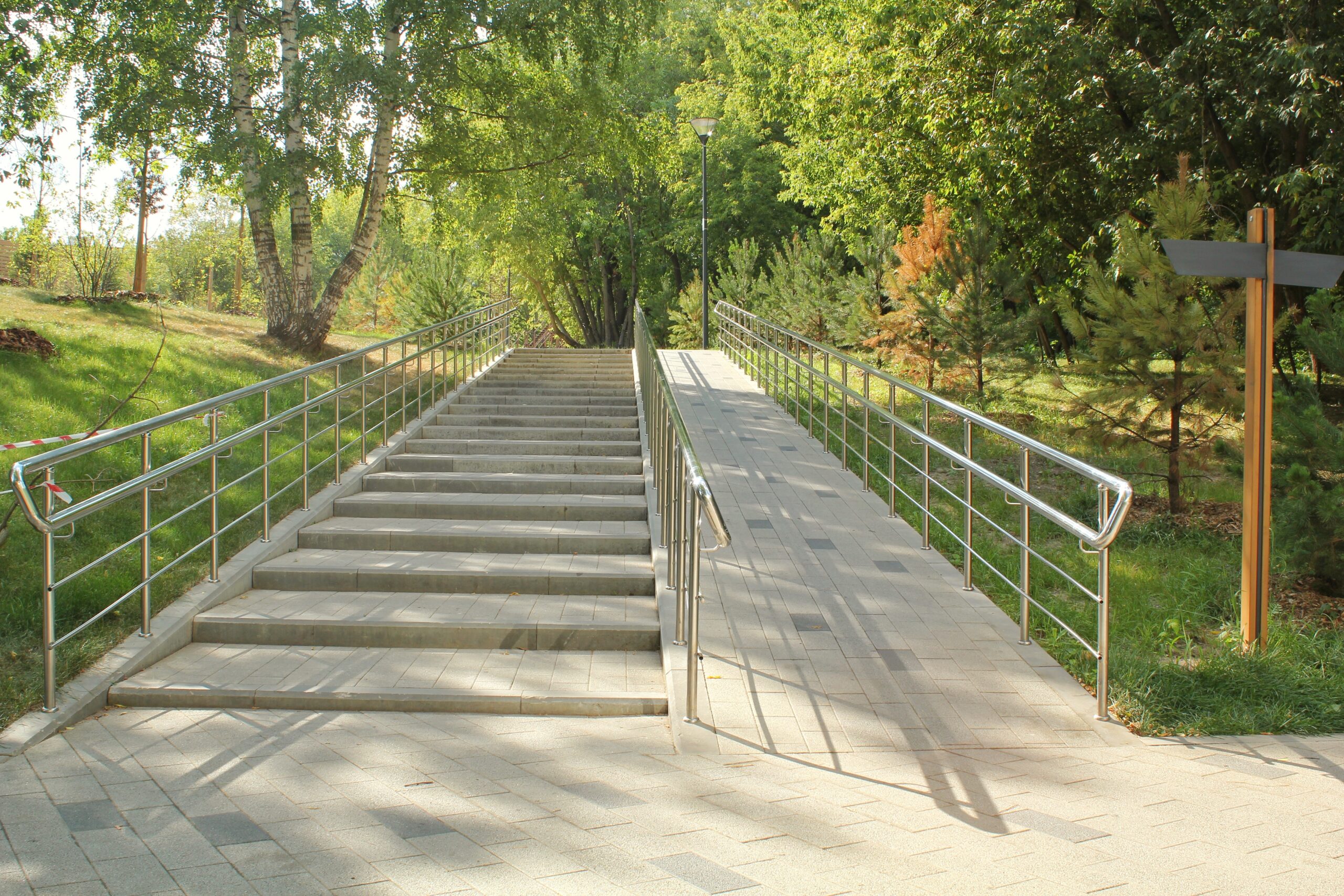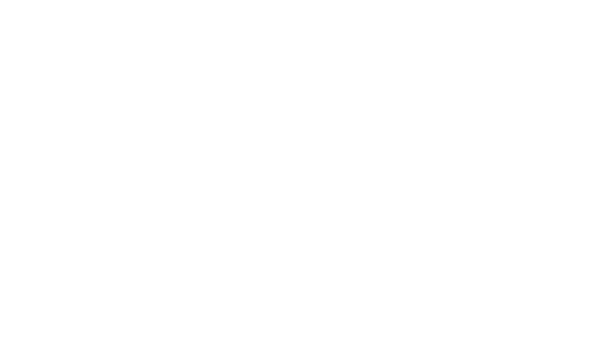Safe, Accessible Handicap Ramps—Built Right the First Time
At Hill Construction, accessibility isn’t an afterthought—it’s built into the core of everything we do. We understand that well-designed handicap ramps aren’t just a regulatory requirement; they are a statement of inclusion, safety, and care. That’s why we take a methodical, hands-on approach to every ADA-compliant ramp we build. Whether it’s new construction or a retrofit, we make sure your access points are functional, durable, and seamlessly integrated into your space.
From hospitals and clinics to schools, office parks, and government buildings, we design ramps that reflect both the needs of your users and the demands of your site. Our process includes early coordination with architects and code officials to ensure compliance without compromising aesthetics or flow. When Hill Construction is on the job, accessibility is handled with precision and purpose.
Our handicap ramp services begin with a deep understanding of your building’s layout and user traffic. We conduct walk-throughs to identify optimal placement, slope requirements, and necessary structural supports. Early coordination allows us to meet both ADA regulations and architectural vision.
From there, we build out grading plans and determine the appropriate materials for durability, traction, and climate resilience. Whether poured-in-place concrete, metal systems, or modular components, each material is chosen based on use-case and lifecycle.
Our crew prepares the site by managing soil conditions, drainage direction, and nearby hardscape. Formwork is installed with careful measurement and checked against slope and rise tolerances.
Rails, curbs, and transitions are added with user safety in mind. We consider handrail diameter, edge protection, and visual contrast for sight-impaired users. Every element is evaluated for ease of use and code adherence.
Final inspections confirm slope, width, landings, and handrail configuration. Our documentation is thorough and supports both internal records and municipal requirements.
No two properties are alike, and that’s why we tailor each handicap ramp installation to your specific environment. In healthcare settings, for example, we may need wider platforms for patient gurneys or non-slip coatings suited for wet climates. Retail storefronts, on the other hand, benefit from fast installation and seamless transitions into the interior space.
We install ramps in challenging locations, including elevated entrances, narrow alleys, or sloped landscapes. When space is limited, switchback ramp configurations or integrated lift platforms may be used.
Material choice varies by use and aesthetic. For a modern office park, brushed aluminum may provide a sleek, low-maintenance option. At a public school, concrete with tactile warning strips ensures both durability and compliance.
We also account for weather exposure. Outdoor ramps include water-shedding features, expansion joints, and freeze/thaw resistant materials. Interior ramps are integrated with surrounding finishes and carry the same level of care and consistency.
Every handicap ramp we construct meets or exceeds the requirements of the Americans with Disabilities Act (ADA) and any applicable state or local codes. That includes attention to rise-to-run ratios, landing widths, and handrail height.
We include toe guards on elevated edges, edge protection to prevent rolling off, and detectable warnings for visual cues. Our installations are designed for real-world use—durable against carts, chairs, and foot traffic.
Our documentation process includes submittals, code references, and inspection logs. This helps streamline your occupancy certification and reduce surprises during municipal walkthroughs.
We coordinate with civil engineers, architects, and building inspectors throughout the process. Changes in grade, door thresholds, or adjoining stairs are all considered in our layouts.
For retrofits, we provide demolition, surface prep, and tie-in services. This ensures your upgrade blends into the building rather than appearing like an afterthought.
At Hill Construction, we don’t just build to code—we build to endure. We employ top-of-the-line tools to enhance alignment, speed, and safety. From laser slope levels to power screeds and high-performance coatings, we ensure each ramp exceeds industry standards.
Poured concrete ramps are compacted and cured under controlled conditions. Rebar and mesh are used strategically for structural strength. For modular or metal ramps, torque wrenches, anti-corrosion coatings, and slip-resistant treads are standard.
Our crews use digital inclinometers and slope measurement tools to verify pitch compliance before final pours or fastener installation. These tools help us maintain both precision and timeline.
We source materials with longevity in mind. That includes galvanized rail systems, UV-stable finishes, and slip-resistant surfacing that meets ASTM traction standards.
Our methods result in installations that hold up to daily traffic, climate change, and long-term use—reducing the need for future repairs or replacements.

While safety and compliance are non-negotiable, the visual integration of a handicap ramp matters too. That’s why we offer a range of finish options and layouts that support your architectural vision.
We work with your design team to match ramp railings to existing guardrails or architectural finishes. Transitions are smoothed, colors matched, and joints sealed to prevent water ingress or trip hazards.
For public-facing buildings, we provide accent lighting, decorative handrails, and clean, modern edges that elevate the appearance of accessibility features.
We also install signage and directional cues that comply with ADA guidance and assist all users—especially those with visual impairments or limited mobility.
Our ramps don’t just meet code—they enhance your space.
Handicap ramp installation is one of those trades that requires full attention to detail. Terence and Travis Hill lead the process personally, ensuring slope, width, landing height, and material choices are on point.
Their hands-on approach means nothing is left to chance. They walk the jobsite, inspect transitions, and adjust on-site conditions before pouring or fastening begins.
This oversight ensures your project remains on time, in compliance, and ready for inspection—without callbacks or rework. With Hill Construction, you get direct leadership and field-based accountability.
Before choosing a handicap ramp system, our team evaluates the building type, user demographics, and ADA/local code requirements. We consider how the ramp integrates with entrances, pathways, and parking areas—ensuring not just compliance, but a smooth, dignified experience for users. This upfront planning allows us to recommend the right material and layout for long-term reliability and accessibility.
What We Install and Where It Works Best
Our handicap ramp offerings include a wide range of materials and layouts:
Concrete Ramps – Durable, cost-effective, and ideal for exterior access.
Metal Modular Ramps – Fast to install and ideal for temporary or multi-location use.
Wood Framed Ramps – Suitable for light commercial or temporary setups.
Switchback & Platform Designs – Ideal for sites with limited linear space.
Rail Systems & Curb Guards – Required by code and designed for safety.
Each solution is selected based on use, budget, site grade, and lifespan expectations. Whether permanent or portable, we make sure your ramp serves its users without compromise.
Documentation, Testing, and Final Approval
We treat documentation with the same level of detail as construction. Every ramp we build is backed by inspection-ready reports, testing logs, and post-installation photos for your records.
We test slope with digital inclinometers, confirm rise/run distances, and photograph final handrail installations. Landings are verified for depth, flatness, and drainage.
Final punch walks include local officials or third-party inspectors. We make sure all signage, markings, and surface treatments are completed to spec.
This level of documentation reduces delays and ensures you get occupancy clearance without hassle.
Choosing Hill Construction means choosing a partner who takes accessibility as seriously as you do. We don’t look at ADA ramps as a checkbox—we view them as essential infrastructure that deserves expertise and care.
We bring a high level of craft, compliance, and creativity to every installation. Our team is respectful of your users, aware of visual design, and committed to safety.
Clients return to us because our ramps perform better, look better, and require less maintenance than others. Our reputation is built on the long-term performance of everything we install.
Whether you’re adding one ramp or designing access across multiple entrances, Hill Construction is your trusted partner.
1. Are all ramps built to ADA standards?
Yes. Every ramp we construct meets or exceeds ADA and applicable state/local codes.
2. What materials do you offer for handicap ramps?
We offer concrete, modular metal, treated wood, and composite options based on need and budget.
3. Can you retrofit an existing entry with an ADA ramp?
Absolutely. We specialize in retrofits and can work around tight clearances or existing structures.
4. How do you verify ramp compliance before final inspection?
We use digital tools to measure slope, rise/run, landing size, and handrail height for precise verification.
5. Do you offer temporary ramp systems?
Yes. Modular and portable ramp options are available for short-term needs or events.

From planning to completion, Hill Construction delivers reliable, high-quality results. Contact us today to get started on your next project.
Partnering with Hill Construction means you can count on quality craftsmanship, efficient execution, and cost-effective solutions—delivered with professional oversight from start to finish.
© 2025 Hill Construction. All Rights Reserved. Designed By SFL.Media