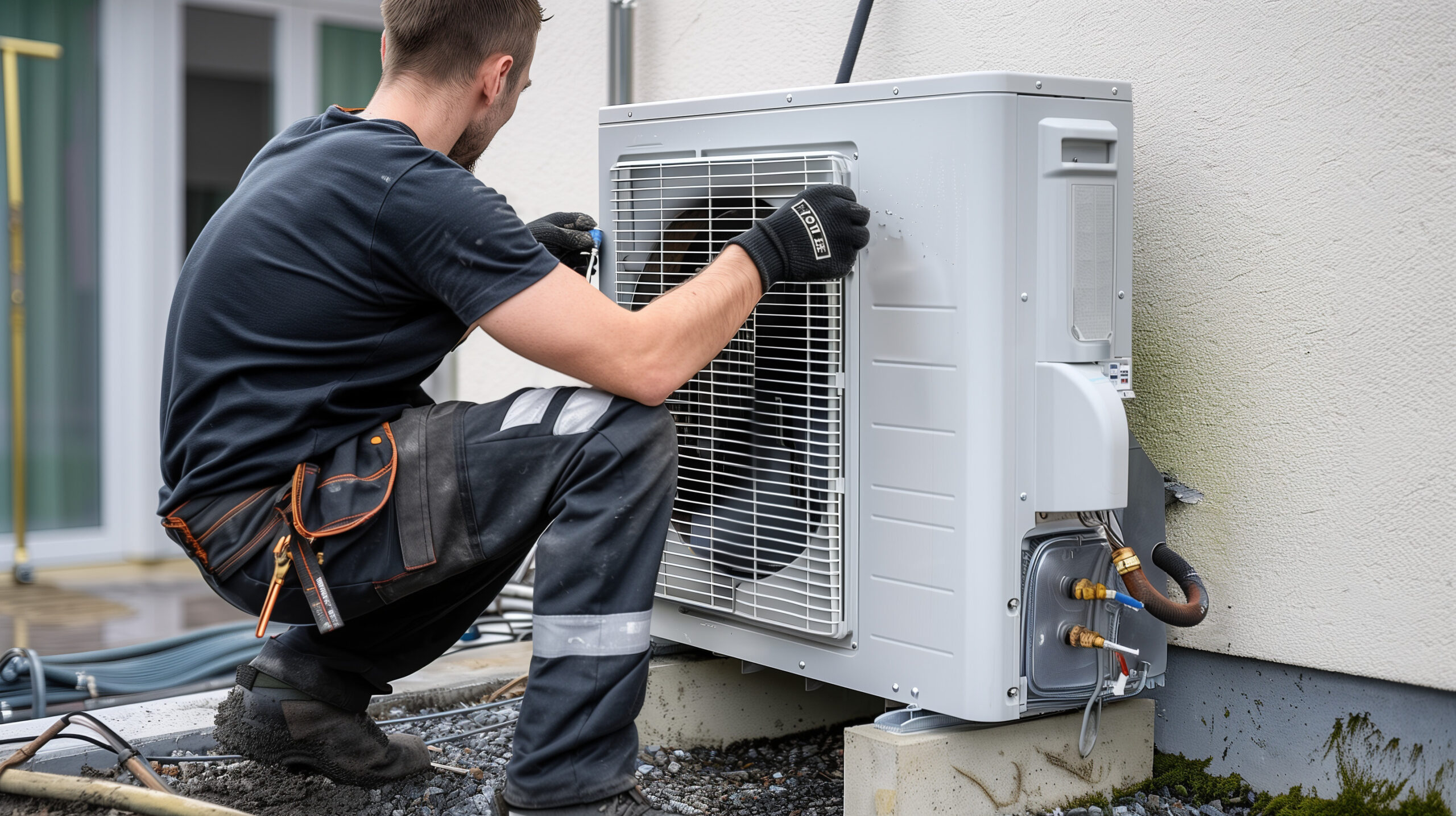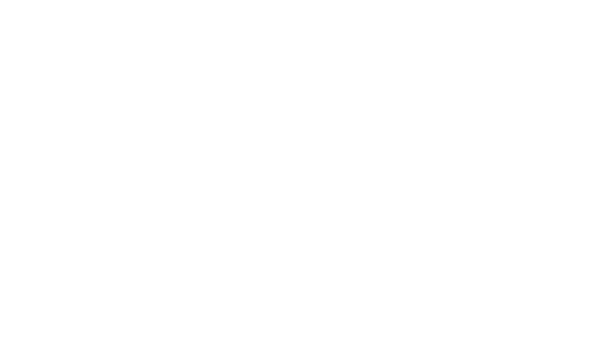Reliable, Hands-On HVAC Solutions from Design to Comfort
At Hill Construction, we know that indoor comfort is essential to the success of every building—whether it’s a healthcare facility, office suite, or retail center. Our HVAC services go beyond basic installations. We offer complete, turnkey solutions that account for building loads, zoning, efficiency, and occupant wellness.
From early system design to equipment commissioning, our HVAC work is handled by trained professionals who understand the importance of airflow, insulation coordination, and mechanical integration. Whether it’s a small split system or a rooftop packaged unit, we deliver climate control systems that work reliably and efficiently from day one.
Our HVAC division doesn’t just install equipment—we engineer mechanical systems that match your building’s exact needs. We assess square footage, occupancy type, ductwork layouts, and thermal performance to select systems that meet your performance and energy goals.
We begin with a complete mechanical assessment, working with engineers to calculate load requirements and determine zoning options. We factor in sunlight exposure, window placement, insulation values, and ventilation needs to create an accurate HVAC plan.
Installation is carefully scheduled alongside framing, electrical, and plumbing activities. Duct runs are tested for leakage, and equipment is placed on vibration isolation pads to minimize noise and wear. Refrigerant lines are charged and tested to meet manufacturer specs.
We use control systems that allow for remote monitoring, occupancy-based settings, and seasonal adjustment. For larger buildings, we integrate with building automation systems (BAS) for centralized performance control.
Our goal isn’t just to install HVAC systems—it’s to deliver mechanical performance that supports your building’s functionality for years to come.
We offer a wide variety of heating and air systems tailored to commercial, industrial, and institutional environments. Our product selection is based on budget, building design, and operational needs.
Split Systems – Ideal for smaller buildings and individual zone control.
Rooftop Packaged Units – All-in-one solutions for efficient rooftop installation.
VRF (Variable Refrigerant Flow) – Scalable, energy-efficient systems that offer precise zone control.
Boiler and Chiller Systems – Designed for large spaces requiring centralized heating and cooling.
Ductless Mini-Splits – Flexible installations for retrofit or isolated rooms.
Every system we install is commissioned with performance testing and backed by manufacturer warranties and our in-house support team.
To meet high performance standards, we use tools and materials that maximize system lifespan and efficiency. Our technicians use digital manifold gauges, wireless leak detectors, and static pressure testing kits to verify all metrics before final signoff.
We use pre-insulated duct systems, sealed and pressure-tested before sheetrock. Flexible duct systems are installed in accordance with code clearances and supported to prevent sagging or airflow loss. We always insulate plenums and attics to reduce heat gain and equipment strain.
We install advanced thermostats and zone controls that improve comfort and lower operating costs. Programmable units are tied into occupancy sensors and remote access controls.
Jobsite coordination is central to our work. We track delivery timelines, refrigerant requirements, and final inspections using a digital workflow platform to minimize delays.
With the right tools, products, and process management, we deliver HVAC systems that perform above expectations.

Many of our commercial HVAC jobs require creative solutions due to building constraints, equipment requirements, or energy goals. Our team specializes in system design that accounts for complex real-world variables.
We install mechanical systems in historic buildings without disturbing original finishes. We route ducts through tight spaces and coordinate high-efficiency equipment with solar and renewable energy systems.
We handle hospitals and medical clinics with HEPA filtration, humidity control, and negative-pressure isolation zones. We also support food prep spaces with kitchen hood systems, make-up air units, and grease-rated ductwork.
Cold storage and data center builds require redundancy and zone failover capability—features we install and test with real-time simulations before handoff.
At Hill Construction, our team thrives when HVAC installations require more than just plugging in a box—we deliver engineered comfort under every condition.
We understand the impact HVAC has on different industries and tailor each system accordingly. Every space has specific needs, from airflow velocity to thermal zoning to regulatory compliance.
Medical Clinics – Filtered airflow, humidity control, and infection control compliance.
Retail Stores – Consistent cooling with high CFM outputs and large glass frontage compensation.
Office Spaces – Quiet operation, energy zoning, and programmable thermostats.
Industrial Sites – Large-capacity rooftop or split systems with external ventilation support.
We match HVAC performance to the functional and operational goals of your business.
Terence and Travis Hill are involved in every mechanical installation we perform. They inspect duct layouts, confirm equipment sizing, and meet with subcontractors to review schedules and milestones.
From HVAC rough-in to system balancing, our leadership makes sure everything aligns with design documents and energy modeling reports. This personal attention ensures issues are caught early—not during final inspections.
We archive HVAC startup reports, refrigerant logs, and system specifications for future reference. These materials support warranty work and help plan for future upgrades.
Clients rely on Hill Construction because we don’t cut corners—especially when it comes to critical building systems like HVAC.
We provide specialty HVAC services for buildings with advanced climate control requirements. Our experience includes systems that go beyond comfort to address safety, sanitation, or equipment performance.
Dehumidification Systems – Essential for indoor pools, gyms, and wet environments.
Make-Up Air Systems – For high-exhaust environments like kitchens or welding bays.
ERV/HRV Ventilation Units – Energy recovery for buildings with sealed envelopes.
Zone Sensors & BAS Integration – Tie into smart building platforms and cloud monitoring.
Duct Smoke Detectors & Fire Dampers – Life-safety compliant installations for code-required applications.
These systems are installed to meet code and are tested by licensed mechanical teams.
When it comes to heating and air, our clients choose Hill Construction because we deliver systems that are efficient, resilient, and built for your space. From layout to handoff, our work reflects a disciplined approach to mechanical performance.
We work hand-in-hand with your engineers, architects, and utility providers to ensure seamless integration. We deliver documentation, coordinate inspections, and provide long-term support.
Our team is factory-trained, OSHA-certified, and committed to safe and code-compliant installation. We also stay up to date with evolving efficiency regulations and green building incentives.
Our mission is to install HVAC systems that quietly do their job—supporting productivity, comfort, and energy savings behind the scenes.
1. What types of HVAC systems do you install?
We install split systems, RTUs, VRF, ductless mini-splits, chillers, boilers, and more—matched to your building’s needs.
2. Can you handle HVAC installation for multi-tenant or phased projects?
Yes. We design zoning and staging strategies to allow for phased occupancy or tenant build-outs.
3. Do you offer system testing and balancing?
Absolutely. Every HVAC system is tested and balanced to meet design airflow and comfort specs.
4. How do you ensure your HVAC work meets code?
We coordinate with licensed mechanical engineers, secure permits, and follow all national and local code requirements.
5. Can you provide maintenance after installation?
Yes, we offer maintenance plans to help protect your investment and ensure long-term performance.

From planning to completion, Hill Construction delivers reliable, high-quality results. Contact us today to get started on your next project.
Partnering with Hill Construction means you can count on quality craftsmanship, efficient execution, and cost-effective solutions—delivered with professional oversight from start to finish.
© 2025 Hill Construction. All Rights Reserved. Designed By SFL.Media