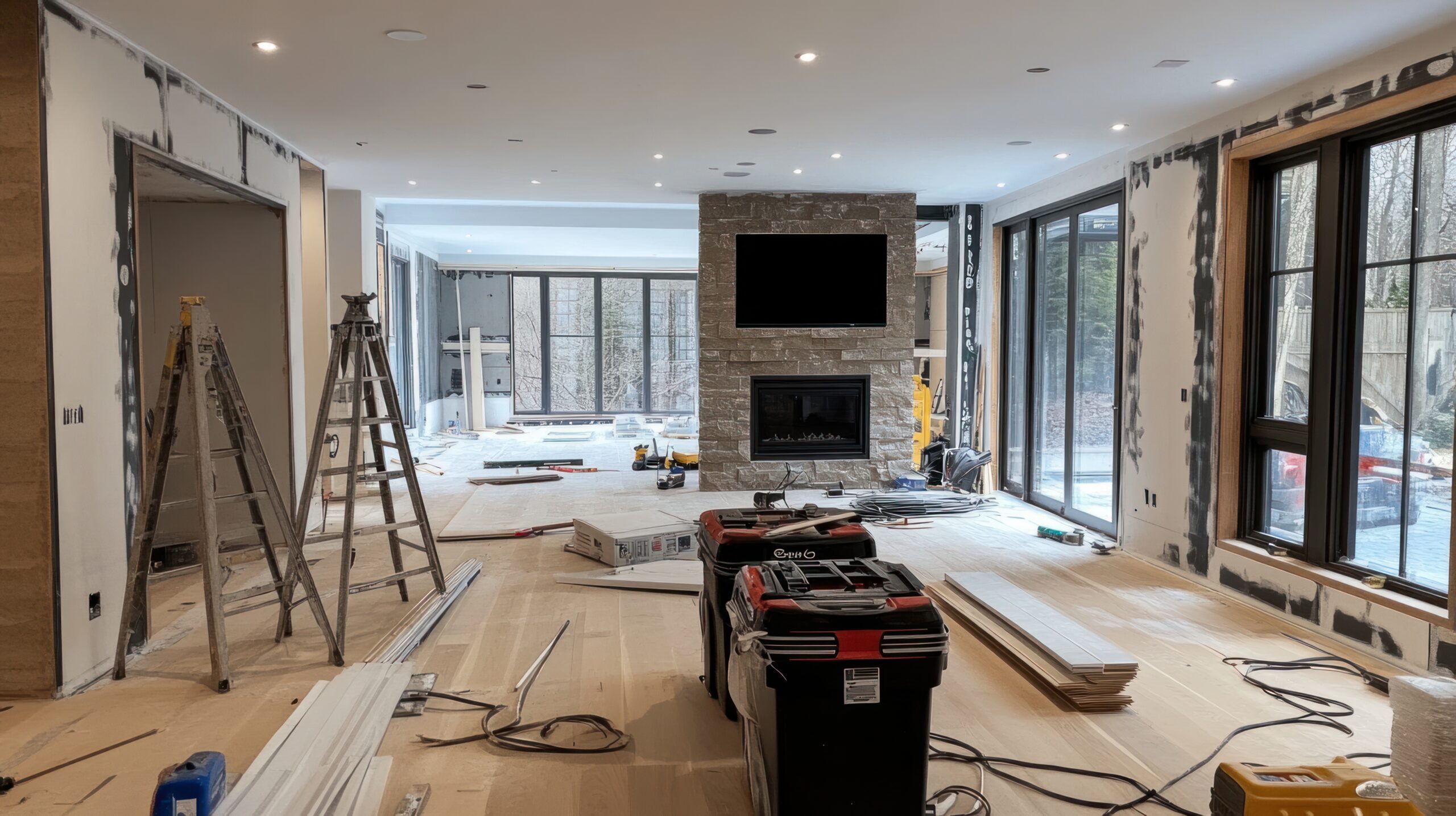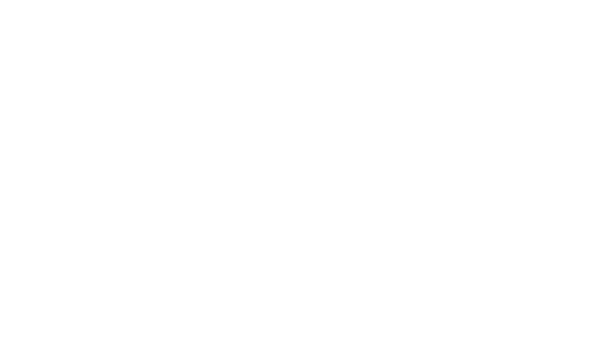Transformative Interior Renovations with Precision and Care
At Hill Construction, interior renovations aren’t just about replacing old finishes or tearing down walls. They’re about upgrading your environment to meet modern expectations for form, function, and efficiency. Whether it’s a commercial space, medical clinic, office suite, or education facility, we approach every renovation with a builder’s eye and an owner’s mindset.
Our process is rooted in clear communication, hands-on oversight, and proactive problem-solving. We understand the importance of working within active facilities, navigating existing conditions, and minimizing disruption to daily operations. From phased demolition to final touch-ups, we treat your space with respect and deliver results that perform long after move-in.
Interior renovations often uncover surprises—hidden infrastructure, code updates, or previously unknown damage. That’s why Hill Construction brings deep construction knowledge to every project. We anticipate issues before they happen and adapt quickly when they do.
Our work starts with a detailed walkthrough, documenting all existing conditions. This lets us identify what must stay, what can go, and what needs reinforcement. We develop phasing plans, temporary protections, and utility strategies that preserve safety and limit downtime.
Selective demolition is carried out with care, using dust barriers, HEPA filtration, and after-hours scheduling if needed. We understand that renovation work must coexist with your daily operations.
As framing and systems go back in, our team ensures layout accuracy, spec compliance, and proper integration with existing infrastructure. We keep the project moving by coordinating trades with a unified schedule.
We finish with quality interior build-out: drywall, ceilings, casework, lighting, floors, and everything in between. With Hill Construction, you don’t just get cosmetic upgrades—you get interiors rebuilt to modern standards.
Interior renovation projects often go far beyond cosmetic upgrades. Many require comprehensive updates to behind-the-wall systems that drive comfort, safety, and building performance. At Hill Construction, we take a systems-first approach—working closely with design teams and engineers to ensure every upgrade is coordinated, code-compliant, and phased correctly for minimal disruption.
Renovations involve more than surface work. Our scope often includes mechanical, electrical, and life safety systems, which must meet current codes and occupant expectations. We work with engineers to scope, bid, and execute the following upgrades:
HVAC Replacements or Reconfigurations: Right-sized systems for modern performance and zoning.
Lighting & Electrical: Energy-efficient lighting, occupancy sensors, and emergency systems.
Plumbing: ADA compliance, fixture replacements, and repipes where needed.
Fire Protection: Sprinkler modifications, fireproofing, and rated assemblies.
Technology Infrastructure: Conduit runs, data cabling, and AV equipment coordination.
These systems are sequenced into the renovation schedule to minimize impact and ensure smooth commissioning. We take the lead in coordinating rough-ins, inspections, and equipment delivery.
Solving Challenges in Active Buildings
Working in occupied or partially occupied spaces is our specialty. We build safe barriers, communicate schedules clearly, and phase our work to reduce disruption. We’re used to working around classrooms, clinics, and office hours.
Our teams follow strict safety plans, including signage, PPE, and clean-up standards. We install temporary partitions, reroute foot traffic, and provide alternate access to maintain operations.
Noise and dust are managed through negative air machines, tacky mats, and off-hour work shifts. Every step is taken to protect building users and systems.
When changes arise, we document them clearly and propose solutions that maintain both budget and quality. Our goal is to keep the project predictable, even when surprises surface.
Interior renovations must meet current building codes, even when the rest of the structure was built under older standards. Hill Construction stays current with ADA, fire/life safety, and energy requirements.
We assess the scope of required upgrades during preconstruction, so you’re never blindsided by a last-minute inspection fail. Our team works closely with local inspectors and code officials to keep renovations moving smoothly.
Accessibility is always a priority. We upgrade restrooms, corridors, and entries to meet modern mobility and signage standards.
Life safety features—fire-rated assemblies, exit signage, alarms, and extinguishers—are installed and certified prior to occupancy.
We treat compliance not as a hurdle, but as a responsibility. A safe, up-to-code space protects everyone inside.

A successful renovation blends aesthetics with endurance. Hill Construction works with your architects and interior designers to bring vision to life without sacrificing practicality.
We vet all finish materials for commercial-grade performance. This includes high-traffic flooring, moisture-resistant drywall, acoustic ceiling tiles, and hardware that lasts.
Paints, stains, and coatings are selected for scrub-ability, low VOCs, and lasting color. Casework is fabricated to spec, using moisture-resistant cores and durable laminates or veneers.
We also work within established brand standards or develop custom finish palettes that reflect your culture and values.
Every finish is installed with precision and care. Details matter—because your space will be judged by them every day.
Owners Terence and Travis Hill remain actively involved in every renovation project. They understand the disruption renovations can cause and work hard to minimize it with clear plans and rapid issue resolution.
They verify quality at each phase, ensuring framing is straight, electrical is clean, and finishes are defect-free. They maintain strong relationships with subcontractors, architects, and clients to keep momentum steady.
Their leadership makes a visible difference. Clients trust Hill Construction because they see accountability on-site, not just in the office.
When you work with Hill, you get experience that shows up in the details and service that delivers without delay.
Before we touch a wall or pull a permit, we take time to evaluate how the renovated space will be used—by staff, visitors, and equipment alike. Renovation success depends on balancing compliance, comfort, and function. Our design-build insights help you make choices that serve both people and property.
Every renovation is different. We bring clarity and consistency by focusing on what matters most:
Demising & Partition Walls: For privacy, code, and acoustic control.
Ceilings & Lighting: To influence comfort, function, and mood.
Finishes & Fixtures: That balance aesthetics, durability, and cost.
Systems Integration: For HVAC, power, and data performance.
These components are what make spaces usable, attractive, and code-compliant. Getting them right means delivering more than a facelift—we create real value.
Renovation success often hinges on what happens before demolition begins. At Hill Construction, we treat planning as its own phase—dedicated to risk reduction, logistics, and alignment with all stakeholders. This proactive strategy eliminates guesswork once boots hit the ground and ensures that all trades and materials are ready when needed.
Renovation planning isn’t just about timelines—it’s about understanding the flow of people, utilities, and decisions. We work closely with your team to break large projects into logical phases, assigning resources where they’ll be most effective. Our phased approach ensures ongoing access, safety, and operational continuity while keeping the renovation on track.
Interior renovations demand careful planning. We manage every phase:
Design Reviews: To flag constructability and lead time issues early.
Preconstruction Walks: To clarify scope and site conditions.
Permit Management: To keep things legal and moving.
Trade Coordination: To avoid bottlenecks and overlap.
We believe great renovation work is 90% preparation. The rest is skilled execution and active management until the final punch list is closed.
Renovations require precision, planning, and professionalism. Hill Construction brings all three. Our track record includes successful overhauls of offices, schools, clinics, and retail environments across Louisiana.
We understand how to sequence work for speed and safety. We communicate clearly with owners and tenants. We resolve issues fast and with transparency.
Our work holds up over time—because we build with the future in mind. Energy performance, code compliance, and durability are always factored in.
With Hill Construction, you get more than an upgrade. You get a partner invested in your long-term success.
1. Can Hill Construction renovate occupied spaces without disruption?
Yes. We specialize in phased renovation work within occupied buildings, using dust containment, noise control, and after-hours work as needed.
2. Do you handle permits and inspections for renovation projects?
Absolutely. We manage all permits, inspections, and compliance documentation from start to finish.
3. What kinds of buildings do you renovate?
We renovate commercial, medical, retail, education, and light industrial interiors of all sizes.
4. Can you upgrade MEP systems during an interior renovation?
Yes. We coordinate HVAC, electrical, plumbing, and fire protection upgrades as part of your renovation scope.
5. How long does a renovation typically take?
Timeline varies based on size and complexity. We provide a clear schedule upfront and maintain communication throughout the project.

From planning to completion, Hill Construction delivers reliable, high-quality results. Contact us today to get started on your next project.
Partnering with Hill Construction means you can count on quality craftsmanship, efficient execution, and cost-effective solutions—delivered with professional oversight from start to finish.
© 2025 Hill Construction. All Rights Reserved. Designed By SFL.Media