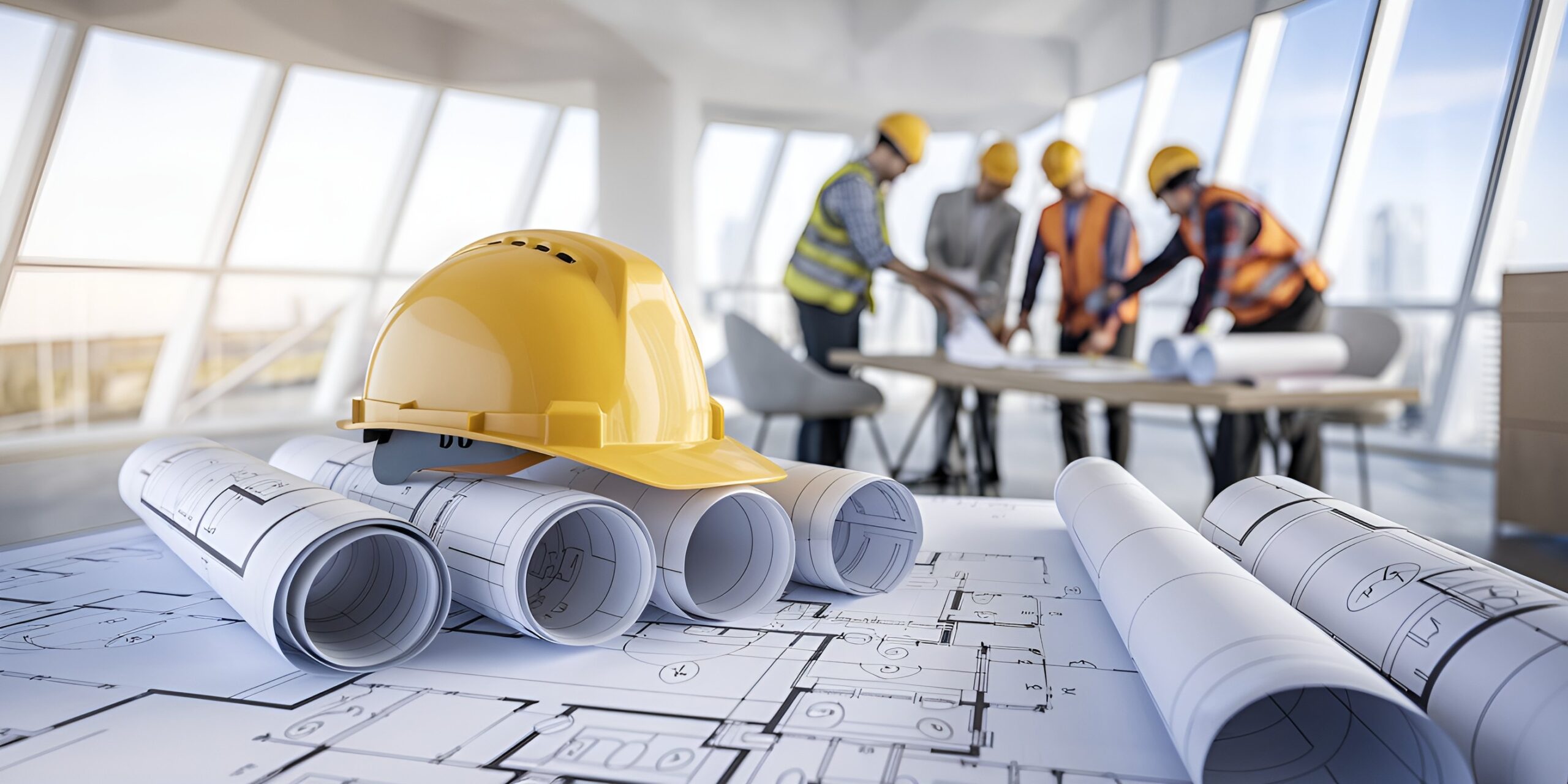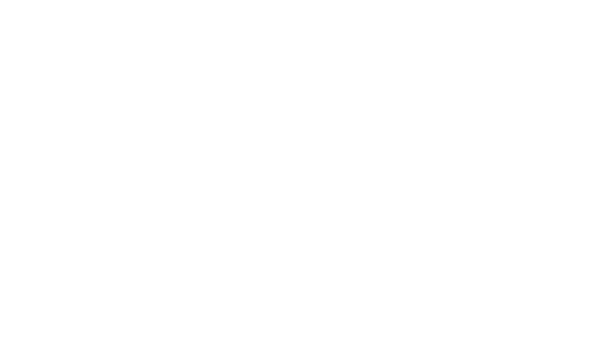Detail-Driven Execution for Interior Commercial Construction
At Hill Construction, interior commercial construction is not just about building walls or laying floors—it’s about creating functional, beautiful environments that align with your business needs. From the first wall frame to the final fixture, we execute every step with precision and professionalism, ensuring seamless integration of mechanical systems, finishes, and design elements.
We specialize in transforming blank spaces into high-performance interiors for medical offices, retail storefronts, educational facilities, and more. Whether it’s new construction or tenant improvement, our team brings together skilled trades, experienced project managers, and a commitment to on-time, on-budget delivery.
Hill Construction takes a holistic view of interior construction, coordinating every detail from framing to finish. Our process begins with thorough planning sessions, involving architects, engineers, and ownership teams to ensure clear expectations and seamless execution.
We handle all wall assemblies, including metal stud framing, drywall, insulation, and firestopping. Each component is installed with attention to detail and in strict accordance with project specifications.
Ceiling systems, lighting grids, and HVAC integration follow framing work. We manage every trade to reduce overlap and prevent delays, always maintaining site cleanliness and worker safety.
Our flooring crews install everything from commercial carpet and tile to polished concrete and epoxy finishes. We ensure substrates are properly prepped, leveled, and sealed to extend product life.
Doors, millwork, casework, and interior hardware are installed at the final stage, timed perfectly with inspections and occupancy deadlines. Nothing is rushed, and nothing is missed.
Interior commercial construction is more than just building walls—it’s about shaping environments that enhance productivity, comfort, and brand identity. At Hill Construction, we collaborate closely with owners, architects, and designers to install interior systems that perform as well as they look. Every element is selected for its role in the overall function of the space, whether for privacy, acoustics, workflow, or visual appeal.
Every building has different performance needs. We offer a wide range of systems tailored to your interior goals:
Partition Walls – Demising walls, rated assemblies, and specialty partitions.
Ceiling Systems – Acoustical grid, drywall, and decorative panels.
Interior Glazing – Office storefronts, fire-rated glass, and privacy partitions.
Finish Carpentry – Baseboards, moldings, and custom trim.
Lighting & Controls – Coordinated with ceilings and occupancy requirements.
Each component is chosen based on function, aesthetics, and budget to maximize long-term value.
Building Interiors That Work
Functionality is just as important as appearance. We coordinate with your mechanical, electrical, and plumbing (MEP) teams to ensure interior systems are fully integrated.
Plenums, soffits, and wall chases are framed with clearances and access in mind. We account for cable trays, sprinkler heads, thermostats, and sensors from day one.
Our teams pre-plan equipment locations, outlet spacing, and lighting levels to eliminate last-minute changes.
We conduct site mockups for critical areas like reception counters, exam rooms, or conference walls to ensure compliance and client satisfaction.
This proactive approach ensures your finished interior functions as expected on day one and for years to come.
Interior commercial renovations require flexibility, experience, and the ability to work cleanly and safely in occupied buildings. Hill Construction excels at tenant build-outs and phased interior upgrades.
We conduct thorough site evaluations to determine existing conditions, utility routes, and code requirements. From there, we develop a sequence that minimizes disruption and maintains building operations.
Demolition is performed selectively and cleanly, with dust control, noise barriers, and debris management as top priorities.
Our crews adapt framing, ceilings, and finishes to blend seamlessly with existing construction. When challenges arise, our team brings creative solutions and clear communication.
With every interior renovation, our goal is to deliver an updated space that looks and performs like new.

At Hill Construction, our commercial interior work is grounded in real-world understanding of how different sectors operate. We approach each project with deep awareness of the standards, regulations, and user expectations that drive design decisions. This allows us to anticipate challenges, streamline approvals, and align with your operational goals—whether you’re serving patients, customers, students, or staff.
We’ve built out interiors for nearly every sector, and each one comes with its own expectations:
Medical Offices – Cleanable surfaces, patient privacy, ADA compliance.
Retail Stores – Brand-consistent finishes, open ceilings, flexible lighting.
Educational Centers – Durable floors, sound control, and modern learning spaces.
Corporate Offices – Conference areas, cubicle layouts, and collaborative zones.
Our knowledge of these requirements means faster execution and fewer change orders for your project.
Owner-Led Quality Assurance
Terence and Travis Hill stay personally involved in each interior commercial build. They review framing before inspections, verify finishes before punch lists, and ensure client satisfaction at every phase.
Their hands-on leadership model ensures no detail is overlooked. Site walk-throughs, submittal reviews, and trade coordination are all led with accountability and professionalism.
This owner involvement is what sets Hill Construction apart in the field of interior contracting.
Interior commercial construction is a complex puzzle where every piece must fit together seamlessly. At Hill Construction, we understand that your space needs to function as beautifully as it looks. That’s why we don’t just install finishes—we coordinate every element to meet performance standards, safety codes, and daily operational needs. From acoustics and lighting to layout and traffic flow, every decision we make enhances how your space works for the people using it.
Our interior systems are selected and installed with longevity and adaptability in mind. Whether the environment calls for high durability in high-traffic areas or sophisticated finishes in executive settings, we deliver interior construction that supports your brand, goals, and workflow. Our attention to sequencing ensures that each component—from framing to final trim—is installed efficiently without backtracking or trade conflicts.
Each trade contributes to a finished product that must perform day after day. Here are the systems we prioritize:
Framing & Drywall – Define layout, carry finishes, and impact fire ratings.
Ceiling Systems – Influence lighting, acoustics, and HVAC distribution.
Finish Materials – Affect cleanliness, durability, and brand image.
Casework & Millwork – Add functionality, storage, and polish.
Lighting & Power – Shape how the space feels and operates.
We specify and install each element based on durability, maintenance, and user experience—so you get interiors that last.
Interior construction thrives on precision—every trade depends on the one before it. That’s why Hill Construction prioritizes tight scheduling, transparent communication, and job site discipline. We understand that even minor delays in interiors can impact move-in dates, inspections, or downstream work, so our team keeps every detail aligned and moving forward.
We maintain clean, orderly sites where safety comes first. Trash is removed daily, walkways are kept clear, and hazards are clearly marked. Every subcontractor and crew member works from detailed schedules, knowing exactly when and where they’re expected to complete their tasks. Our daily logs capture progress, document any challenges, and help us make real-time adjustments to stay ahead of your timeline. With this level of control, we minimize punch items and keep your path to occupancy smooth and predictable.
Why Hill Construction for Interior Commercial Work?
We bring more than tools—we bring a full-service approach that covers design intent, schedule, budget, and finish quality.
From day one, you work directly with our owners. No lost messages or diluted accountability.
We deliver consistency, attention to detail, and solutions when unexpected field issues arise.
And we stand behind every wall, ceiling, and fixture we install—because your interior spaces deserve nothing less.
1. What types of commercial interiors do you build?
We work on retail, office, medical, educational, and institutional interiors—new construction and renovations.
2. How do you coordinate with other trades?
We hold trade meetings, share lookahead schedules, and communicate daily with HVAC, plumbing, and electrical teams.
3. Can you build out interiors in occupied buildings?
Yes. We specialize in phased work, dust control, off-hour shifts, and clean job sites to keep operations going.
4. What finish options do you offer?
We install tile, carpet, LVT, wall panels, paint, ceiling tiles, and custom millwork based on your specs.
5. Do you manage permitting and inspections?
We assist with permit submittals and ensure all framing, electrical, firestopping, and occupancy inspections are passed.

From planning to completion, Hill Construction delivers reliable, high-quality results. Contact us today to get started on your next project.
Partnering with Hill Construction means you can count on quality craftsmanship, efficient execution, and cost-effective solutions—delivered with professional oversight from start to finish.
© 2025 Hill Construction. All Rights Reserved. Designed By SFL.Media